The Golden Compasses
(1969-1972)–Leon Voet–The History of the House of Plantin-Moretus
[pagina 265]
| |
Chapter 9
| |
[pagina 266]
| |
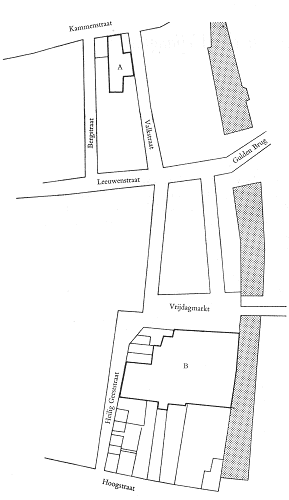 Situation around the Vrijdagmarkt in the beginning of the nineteenth century, virtually unchanged since Plantin's day. The situation, however, in Plantin's time may have been sligthly different. (Compiled from the 1820 survey; cf. plate 69.)
A: The first Gulden Passer consisting of two houses, later rechristened into Grote Valk and Beitel. On the corner of Kammenstraat and Valkstraat (the present Gierstraat) the Kleine Valk stood, on the corner of Kammenstraat and Bergstraat De Konijnenberg, B: The new Gulden Passer in the Vrijdagmarkt. | |
[pagina 267]
| |
taining thereto, situated in the Hoogstraat between the house called the Groene Oorkussen (Green Pillow) and the town canal on one side to the south and the house and its site called the Bonte Huid (Many-coloured Hide) to the north, the wall of the stables and the garden of this house being common to both and shall remain so... with its stables and garden also adjoining the street called the Heilig Geeststraat also to the north.’Ga naar voetnoot1. Martin Lopez's real estate in this quarter included seven small houses in the Vrijdagmarkt leaning against the big house, and the Groene Oorkussen in the Hoogstraat. The ‘big house’ therefore stretched from the Hoogstraat on the west to the Vrijdagmarkt on the east, with the main entrance in the former street and a back entrance with a door on the Vrijdagmarkt. The Hoogstraat side of the house was situated between the Groene Oorkussen on the south side and the Bonte Huid on the north. In fact it comprised two houses there, or the space that was formerly taken up by those houses. The records of the district-show that between the Groene Oorkussen and the Bonte Huid were situated the Oorkussen (Pillow) and the Gulden Kruiwagen (or Cordewagen: Golden Wheelbarrow).Ga naar voetnoot2. This is probably the reason why the documents of 1574 and 1579 conflict with tradition in not giving a name for the ‘big house’. On the Vrijdagmarkt side, it extended from the canal to the south to the Heilig Geeststraat to the north. Martin Lopez's row of seven small houses, which took up almost the whole of the west side of the Vrijdagmarkt, separated the site from the market square. The only access to the big house from the Vrijdagmarkt was through the large gateway next to the first of the seven small houses. It was to this spacious house with an entrance in the Hoogstraat and a back- | |
[pagina 268]
| |
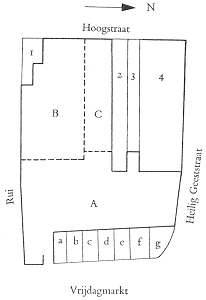
De Gulden Passer: situation between Vrijdagmarkt and Hoogstraat in 1576, when Plantin moved into the ‘big house’. (All dimensions are conjectural.)
A: part of the ‘big house’ kept by Plantin after 1576 B: part of the ‘big house’ later called Het Oorkussen; its front facing the Hoogstraat C: part of the ‘big house’ later called De Gulden Kruiwagen, also on the Hoogstraat a-g: row of seven small houses next to the Vrijdagmarkt exit, called a: ‘the small house next to the gate’ b: Gulden Lelie c: Zwaantje d: Gulden Tralie e: Gulden Kalf f: Gulden Zon g: Woud or Jagerswoud 1: Het Groene Oorkussen on the corner of the Hoogstraat and the rui (canal) 2: De Bonte Huid 3: Het Brandijzer 4: Other houses in the Heilig Geeststraat gate in the Vrijdagmarkt that Plantin moved his premises in 1576. A few months later, the Spanish Fury brought distress and misery to Antwerp. The Plantin press escaped arson and plunder, but its expansion was stopped. Work was resumed in 1577 but at a much reduced tempo. What exactly happened in and around the big house in these years cannot be ascertained. The thread can be picked up again in the deed dated 22nd June 1579Ga naar voetnoot1. by which Plantin took possession of a house for which he was to pay 520 fl. per annum (representing a capital sum of 8,320 fl.): ‘a house with gateway, parlour, courtyard, stables, opening at the back onto Heilig Geeststraat with also all deeds, titles, and liberties..., grounds, and all the appurtenances and situated in the Vrijdagmarkt between the town canal to the southern side, the aforesaid Heilig Geeststraat to the north, the aforesaid lessor's other houses and sites in the Vrijdagmarkt situated to the east..., coming out on the west side at the house and site here divided and sold by the | |
[pagina 269]
| |
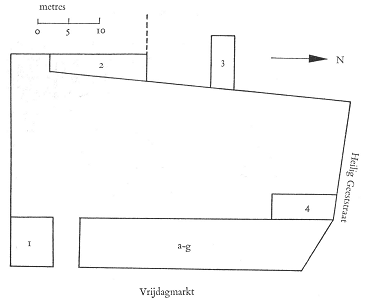
De Gulden Passer: situation after the division in 1576. Actual dimensions and exact situations conjectural.
1: Room next to the gate 2: adjacent buildings in Hoogstraat 3: wash-house 4: stable a-g: the seven small houses in the Vrijdagmarkt aforesaid lessor to Catlyne (Catharina) van Santvliet, where a wall now shared by the two sites was erected by the aforesaid lessor.’Ga naar voetnoot1. This seems to mean that in 1579 the site of the big house was divided by a wall: the front side facing the Hoogstraat had been sold to Catharina van Santvliet;Ga naar voetnoot2. the rear part facing the Vrijdagmarkt was obtained by Plantin. | |
[pagina 270]
| |
This greatly reduced new Golden Compasses was bounded to the west by the houses and yards of the Hoogstraat (the Groene Oorkussen, the half of the big house sold to Catlyne van Santvliet, and the Bonte Huid), to the south by the canal, to the north by the Heilig Geeststraat (Plantin's property was probably separated from the actual street by a wall). To the east was the house opposite the Vrijdagmarkt, but it was separated from this by the seven small houses which occupied the west side of the market square. The new Gulden Passer formed an island surrounded by houses, walls and water which could only be reached through the large gateway at the end of the row of small houses in the Vrijdagmarkt. The main living quarters of the former ‘big house’ were concentrated on the Hoogstraat side. Plantin had in his part a very spacious garden which reached from the canal to the Heilig Geeststraat, but only a very small amount of living space. The deeds of 1574 and 1579 and the later sequence of alterations to the house would suggest that it was the rear part of the premises which Plantin bought - the part described in the 1574 deed as having ‘a large downstairs room, divers upper rooms, offices, stables, wash-house’. The ‘large downstairs room’ and the ‘offices’ are to be found in the present west wing (Rooms 10, 11, 12). The wash-house undoubtedly occupied the site of the present kitchen (Room 8). The stable was adjacent to the Heilig Geeststraat.Ga naar voetnoot1. The second group of buildings of the new Gulden Passer lay across the courtyard and was formed by the ‘large gate with one room above and another beside it’. The latter room can probably be identified with the present office immediately left of the entrance. When Plantin wrote enthusiastically in April 1576 to Arias Montanus that he had found a house where he could set up sixteen presses in a row and five in another place, he undoubtedly had in mind rooms and halls in the front part of the house facing the Hoogstraat. The part he bought in 1579 had room for only a small number of presses. What actually occurred is a problem which Max Rooses passes over quickly, merely hinting that the dividing up of the big house might be | |
[pagina 271]
| |
connected with the Spanish Fury of 4th November 1576.Ga naar voetnoot1. It is more likely, however, that the division of the property can be attributed to problems connected with Martin Lopez's estate.Ga naar voetnoot2. The deeds of 1574 and 1579 indicate complications that are almost impossible to unravel. In the deed of 18th February 1574 (N.S.) the owner was given as Peter Lopez, son of the late Martin, but after involved legal proceedings the house was made over to three of Martin's five daughters. On 8th July 1578 these three - Maria, Elisabeth and Anna Lopez - transferred the house to their brother Martin. On 15th December 1578 and 27th March 1579, the other beneficiaries also relinquished their claims to the house in favour of Martin.Ga naar voetnoot3. It was Martin Lopez who was given as the ‘lessor’ in the deed of 22nd June 1579, but he received only 170 fl. par annum of the 520 fl. instalments Plantin had to pay. The remainder had to be paid to Martin's sisters: 150 fl. to Anna, and 100 fl. each to Elisabeth and Maria. It may therefore be assumed that the Lopez family divided and sold the big house between 1576 and 1579 for domestic reasons, not because of the political situation. For these reasons Plantin, having first rented the whole premises, found himself obliged to buy a part in order to be able to stay there: a part which offered little accommodation but included a large garden, making future extension of the building feasible. | |
Plantin's reconstruction of the ‘Gulden Passer’ (1579-80)Shortage of accommodation posed no great problem at first. The Spanish Fury had disrupted Plantin's business and in the following months he only had a few presses working. However, at the end of 1577 there were signs of something of a revival. In 1578 and 1579 the printer again had five to six presses in action. In 1580 there were seven, and in 1581 eight. | |
[pagina 272]
| |
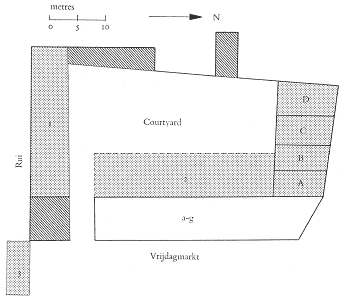
De Gulden Passer: Plantin's building activities (1579-81). Existing buildings shaded, connected with the main building:
1: printing shop 2: east wing (exact dimensions and situation conjectural) 3: small house over the rui (canal) Not joined to main building: A: De Zilveren Passer B: De IJzeren Passer C: De Koperen Passer D: De Houten Passer a-g: the seven small houses in the Vrijdagmarkt The problem of how to install an efficient press in only half of the big house became quickly and painfully apparent. Plantin could have abandoned his new premises and fallen back on the Golden Compasses in the Kammenstraat where in 1585 and 1589 there were still two rooms called the ‘small’ and the ‘big press’.Ga naar voetnoot1. Probably he did in fact print there in the years 1577-80. However, when Plantin bought the house in the Vrijdagmarkt in June 1579, he already had a solution in mind. Even before he could legally call the house his own, he had set bricklayers and joiners to work on a series of alterations. He had a wing built in the part of the garden adjacent to the canal, with the intention of housing the press there: the same printing shop where the officina's presses still stand after nearly four centuries. This wing had no complete upper floor as such, but it did have roomy attics and boasted a gallery, of which the existing entrance with its half arch in one corner of this wing is the last remaining vestige. | |
[pagina *69]
| |
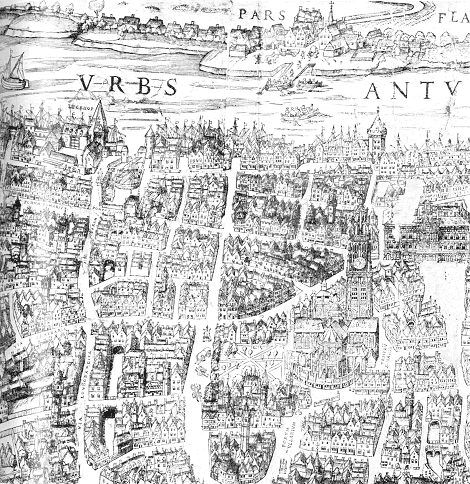 (68) Detail from the immense woodcut map (126 cm × 260 cm) of Antwerp by Virgilius Boloniensis, with text by Cornelius Grapheus and printed by Egidius Coppens van Diest (1585). The Plantin-Moretus Museum owns the only extant copy. The Vrijdagmarkt can be seen 2 inches below b of vrbs. Several items are clearly shown: the entrance of the ‘big house’, part of the house to the left of the entrance and the small houses to the right, only three of which are given in detail. At the time the Vrijdagmarkt was considerably smaller than it is now (cf. plates 69 and 70.)
| |
[pagina *70]
| |
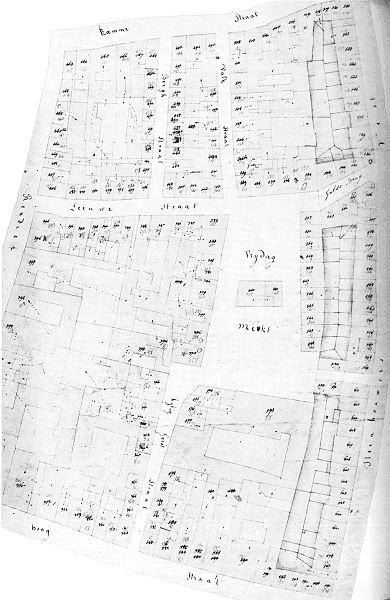 (69) Detail from a survey of Antwerp, c. 1820, showing the Vrijdagmarkt and its immediate surroundings, with the houses in the centre that were removed in 1836.
| |
[pagina 273]
| |
At the same time Plantin had the stable adjacent to the Heilig Geeststraat converted into a dwelling house, and built next to it three other small houses. He named the four houses, in true Plantin style, Zilveren Passer, Koperen Passer, IJzeren Passer, and Houten Passer (Silver Compasses, Brass Compasses, Iron Compasses, and Wooden Compasses). Probably work was also carried out next near the gate, where an east wing was built, abutting the small houses in the Vrijdagmarkt.Ga naar voetnoot1. On the 27th April 1580, Amaat Verbraken submitted a bill for 23 fl. 10 st. for painting fifteen pairs of casements, thirteen pairs of sashes, ten doors, ‘pour le jardin, eschelle, etc.’, ‘pour blanchir cuisine, chambre, gallerie, etc’ and ‘pour le compas’ - for painting Plantin's sign, the Golden Compasses. Another bill for 19 fl. 7 St. concerned the four houses in the Heilig Geeststraat (‘aux quatre maisons’) and was for painting twenty-five pairs of windows, sixteen doors, the ‘auvents’ [weather-boarding] and the four signs of the four new Compasses. Thus the first metamorphosis of the big house in the Vrijdagmarkt was effected. Plantin's purpose in this work was twofold: the building of the south wing constituted a business investment; that of the four Compasses in the Heilig Geeststraat a capital investment. The four houses were rented out immediately after completion and later, on 23rd April 1584, the Koperen Passer was sold to Clementia de Schotti.Ga naar voetnoot2. To accomplish this double purpose Plantin had to spend considerable sums of money. According to the bills and receipts he paid 2,294 fl. for brickwork, 2,492 fl. for carpentry, 1,050 fl. for deliveries of wood, 332 fl. 6½ st. for stone, 78 fl. 9½ st. for nails, 492 fl. 2 st. for plumbing, 452 fl. 8½ st. for laying tiles, 202 fl. 18½ st. for the delivery and fitting of glass, 42 fl. 17 st. for painting; totalling the impressive sum of 7,437 fl. 2 st., that did not, however, represent the whole of what Plantin spent on the building.Ga naar voetnoot3. The way in which labour and deliveries where specified by the various craftsmen makes it impossible to calculate the separate costs | |
[pagina 274]
| |
for the printing shop, east wing and the four Compasses in the Heilig Geeststraat. Plantin had to dig deep into his pockets for the rebuilding of his new residence, but the execution of the work could have been better. At the end of 1588, the beams supporting the attic over the printing shop collapsed. There were no casualties and the material damage appears to have been quite limited. Nevertheless the 1,000 fl. that Plantin had extracted from Philip II as compensation - as ‘charity’, said the printer - for all he had lost in the service of the Spanish king, had to be spent on the repairs.Ga naar voetnoot1. The complex shaped by Plantin in 1579-80 remained practically unaltered. The printer, however, bought or erected another few buildings adjacent to and around the Gulden Passer. On 28th May 1580 he obtained permission from the Antwerp authorities to roof over the canal next to the entrance in the Vrijdagmarkt and build a small house there,Ga naar voetnoot2. which in later deeds and documents was described as ‘the little house overhanging the canal’. A few months later, on 13th March 1581, Plantin acquired the leasehold of the first of the small houses immediately next to his main entrance from a certain Jan Calandrin.Ga naar voetnoot3. He obtained from Hans Franck two of the rear buildings of the Bonte Huid, converted into a single house, on 29th January 1586, and a piece of ground there on 11th October 1586.Ga naar voetnoot4. The small house built over the canal was integrated into the Golden Compasses. The other acquisitions remained separate; they did not even | |
[pagina 275]
| |
pass to the new owner of the ‘big house’, Jan I Moretus, after Plantin's death and went to other beneficiaries. But Plantin made use of the opportunity to provide an exit from his Gulden Passer to the Hoogstraat across the piece of ground belonging to the Bonte Huid. When he built the Compasses in the Heilig Geeststraat he had taken a similar measure. Both exits were carefully specified in the description of the Golden Compasses in the document of 9th March 1590 which divided up Plantin's estate:Ga naar voetnoot1. ‘coming out through a passage-way beneath the edifice of the aforesaid house the IJzeren Passer in the aforesaid Heilig Geeststraat which passage-way belongs exclusively to this house [i.e. the Gulden Passer] without that same house the IJzeren Passer or its proprietors having any right or claim thereto, egressing also through a passage-way across the site of the premises of the Bonte Huid in the Hoogstraat’.Ga naar voetnoot2. Thus two smaller entrances were provided in the Heilig Geeststraat and the Hoogstraat in addition to the big gate in the Vrijdagmarkt. | |
The ‘Gulden Passer’ in Plantin's last yearsIn the Gulden Passer Plantin obviously designated the various rooms and halls already in existence or those which he had built on or altered, for business or domestic use as he thought fit. In the inventories of the stocks of books drawn up in 1585 and in November 1589,Ga naar voetnoot3. some of these rooms were mentioned, but it is impossible from these lists to make out where the ‘friends' room’, the warehouse, or correctors' room were actually situated. The stocks of books were moreover largely stored in the attics and lofts. The inventory of the estate of Plantin's widow after her death in 1596Ga naar voetnoot4. is more interesting because it gives a summary of the living and workrooms, and because the clerk compiling the inventory worked through systematically room by room. On the basis of this inventory of 1596, and taking the present structure of the Gulden Passer into account it is possible to reconstruct | |
[pagina 276]
| |
Plantin's house as it was in the years 1580 to 1595. The ‘downstairs room’ of the deceased Jeanne Rivière is identical to the downstairs room next to the large gate mentioned in the deeds of 1574 and 1579; that is to say the present office on the left in the entrance. The kitchen, warehouse and ‘garderobbe’ (cloakroom), with an ‘office’ above this cloakroom, mentioned immediately afterwards, are to be found in the east wing which was radically altered by Balthasar I Moretus. ‘The office across the yard’ was in the west wing, where an office still exists today (Room 10). ‘The downstairs room across the yard’ - probably identical with the ‘friends' room’ of 1589 - is the room adjacent to the office, which at least from 1616 onwards would have been called the Justus Lipsius room (Room 11). Between this room and the press there was a flour store and bakery (nowadays Room 12). The ‘boys' room’ (the apprentices' sleeping quarters) can be found in one of the attics above the press. Finally the ‘correctors' room’ was very probably fitted up in the ‘little house over the canal’. In the big house in the Vrijdagmarkt in Plantin's time business came before comfort. For himself and his family the master contented himself with a few humble cubic yards of living space. The Gulden Passer was primarily a place for work and only secondarily a place to live in. | |
Jan I Moretus and the ‘Gulden Passer’In addition to the houses already mentioned, Plantin had also acquired several other properties. After his death all his real estate was divided up among his beneficiaries. Martina Plantin and Jan I Moretus, who had already been given the Gulden Passer in the Kammenstraat (i.e. the Grote Valk with the adjoining Beitel) also acquired the Gulden Passer in the Vrijdagmarkt, with an estimated capital value of 8,000 fl. and a ‘rent’ of 500 fl. per annum. Catharina Plantin and Hans Spierinck became the owners of the Houten Passer (rent 110 fl. per annum; capital value 1,760 fl.) and the Zilveren Passer (rent 100 fl.; value 1,600 fl.). Henrietta Plantin and Pieter Moerentorf received as their portion the IJzeren Passer in the Heilig Geeststraat (rent 95 fl.; value 1,520 fl.) and the house next to the entrance of the Gulden Passer (rent 80 fl.; value 1,280 fl.). Finally, Magdalena Plantin and Egidius Beys were given the Kleine Valk on the corner of the Kammenstraat and Valkstraat (rent 195 fl.; value 3,120 fl.), the Maagd van Antwerpen in the Valkstraat | |
[pagina 277]
| |
(rent 105 fl.; value 1,680 fl.), situated between the Beitel and the Grote Valk and bought by Plantin on 10th March 1580, and the ‘two small houses now made into one... split off from the premises called the Bonte Huid in the Hoogstraat’ (rent 25 fl.; value 400 fl.).Ga naar voetnoot1. The Gulden Passer in the Vrijdagmarkt had now lost its outlying subsidiaries. Some of them were soon recovered, however, and continued to play a part in the history of the ‘big house’. On 17th July 1604, Henrietta Plantin and Pieter Moerentorf sold the house next to the big gate in the Vrijdagmarkt to Jan I Moretus.Ga naar voetnoot2. On 30th October 1597 Catharina Plantin and Hans Spierinck leased the Houten Passer to a certain Jan Coppens; the house changed hands a couple of times, and on 30th March 1605 was bought back by Hans Spierinck, who sold it later to his brother-in-law Jan Moretus on 31st March 1608.Ga naar voetnoot3. The IJzeren Passer was finally transferred by Henrietta Plantin on 10th September 1620 to her nephew Balthasar I Moretus.Ga naar voetnoot4. The two other Compasses disappeared from the annals of the Plantin house for a longer period. The Koperen Passer, sold by Plantin on 23rd April 1584 to Clementia de Schotti,Ga naar voetnoot5. was not regained by the Moretus family until 1798; the Zilveren Passer, which had been sold on 4th October 1597 by Catharina Plantin and her husband, did not return to the family until 1819.Ga naar voetnoot6. Plantin's son-in-law and successor in the Officina Plantiniana regarded the Houten Passer as a separate property, but joined the small house next to the Vrijdagmarkt entrance to the main premises.Ga naar voetnoot7. Perhaps it was then already furnished as the ‘saeltjen’ (parlour) that it appears to have been in the late seventeenth century. | |
[pagina 278]
| |
The renovations of Balthasar I Moretus (1620-1622)Architecturally speaking, Jan I Moretus left it at that. It remained for his son Balthasar I to bring the second main phase in the development of the Plantin house to successful completion and to make its courtyard the gem of Flemish Renaissance architecture which still forms one of the great attractions for visitors to the Museum. Balthasar's rebuilding was realized in two stages. ‘Laus Deo † Nova structura coepta dirui domus prima Junii 1620’ are the words with which Balthasar I Moretus begins his entries of expenditure on the first phase of his rebuilding project. The last bill was paid on 19th January 1623.Ga naar voetnoot1. Plantin's grandson seems to have been aware that he was about to build something of great architectural merit worthy of his family's greatness and a delight for future generations. Before the work began, a little ceremony took place in which the five-year-old Balthasar II, son of Jan II, godchild of Balthasar and probable heir to the business, laid the first stone.Ga naar voetnoot2. The work consisted of the erection of a two-storey gallery on the north side of the garden, and the building of the present east wing, which probably involved the demolition of the structures put up there by Plantin. The gallery was to go up against the rear walls of three houses in the Heilig Geeststraat. The middle house, the Houten Passer, was already Balthasar's property. The two others, the IJzeren Passer and Vosken (Little Fox), had to be bought in order to make the projected gallery possible. It has been seen that Balthasar acquired the IJzeren Passer on 10th September 1620. He did so, as he noted in his account, with the specific intent ‘to complete the gallery’. Henrietta Plantin, Pieter Moerentorf's widow, transferred it to her nephew who had to pay her at a rate of 180 fl. per annum - representing a capital value of 2,880 fl. Aunt Henrietta had not only forced up the price (the house was at most worth 150 fl. a year, her | |
[pagina 279]
| |
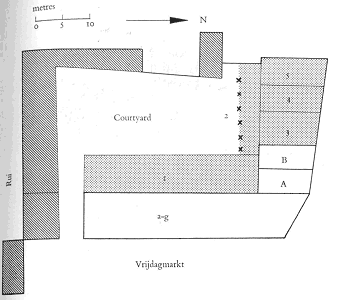
De Gulden Passer: extensions by Balthasar I Moretus, first stage (1620-22).
Existing buildings shaded. 1: rebuilt east wing 2: arcade 3: De IJzeren Passer* 4: De Houten Passer* 5: Het Vosken* A: De Zilveren Passer B: De Koperen Passer a-g: the seven small houses in the Vrijdagmarkt *Houses incorporated into main building rather incensed nephew noted in his accounts), but also stipulated that she should be allowed to occupy the remaining part of the house until her death.Ga naar voetnoot1. On 22nd December 1620 it was the turn of the Vosken to become Balthasar's property. It was bought from the diamond cutter Jan de Mayer for an annual rent of 212 fl., representing a capital value of 3,392 fl. For this price ‘the back premises of the Vosken... [could] be joined to the printing house’.Ga naar voetnoot2. The gallery and the adjacent east wing also abutted on the boundary wall of the Zilveren and the Koperen Passer, rented out by Jacob van den Bogaerde. In order to obtain his neighbour's consent, Balthasar paid him by contract on 30th May 1620 the sum of 525 fl.Ga naar voetnoot3. Plantin's grandson kept all his bills with great care so that this time | |
[pagina 280]
| |
information as to what the rebuilding of Plantin's house cost is complete. Altogether Balthasar paid the impressive total of 30,513 fl. The bricklayer Pauwel van den Sande received 2,034 fl. 9¾ st. for deliveries of white and blue stone. To another firm 2,759 fl. 2 St. was paid, and 2,341 fl. 8 st. was paid to a specialized stone and mortar dealer. The carpenter Willem van den Bogaerde presented bills for a total of 6,741 fl. 10⅛ st. Of this 4,438 fl. 19⅜ st. was for deliveries of wood. Balthasar himself spent a further 693 fl. 19 st. on wood. In addition to the carpenter three joiners were employed who together received 2,129 fl. 7 st. The ‘wainscot’ bought partly by Joos de Buyster, partly by Balthasar himself, cost 1,299 fl. 16¼ st. For metal work Balthasar had to pay 2,758 fl. 11¼ st. of which 1,437 fl. 18 st. were to the locksmith, 738 fl. 13¼ st. to the blacksmith and 582 fl. to the nail merchant. The plumber received 1,470 fl. 7 st., the ‘cauldron maker’ 163 fl. 16 st., the tiler 1,061 fl., the paviour 81 fl. 17 st., the plasterer 166 fl. 11½ st., the glazier 824 fl. 15 st. Hans de hovenier [gardener] received ‘for digging etc’ 99 fl. 19 st., the house painter 285 fl., Abraham Graphaeus for ‘gilding twenty mouldings and the moulding with the compasses’ 88 fl. The carting of the necessary building materials listed under the heading ‘cart freight and waggon freight’ cost Balthasar 719 fl. 15½ st. The quenching of the thirst of the employees working for various contractors was also to be paid for by the master of the house. Their thirst was difficult to assuage: from 19th July 1620 to 14th October 1622 he laid in no less than 209 barrels of beer, for which he paid the considerable sum of 868 fl. 15½ st. Hans van Mildert ‘wood and stone carver’ and Pauwel (or Paulus) Diricx ‘wood carver’ took care of the exterior and interior decoration. The former received 510 fl., yet only one item is fully specified: the 90 fl. ‘for the carving of the chimney in the big room’. Diricx was credited for 297 fl. 10 st. He was contracted mainly for carving the wooden beams in the gallery and various halls. Both artists presented other bills which for some reason or other were not mentioned in the general balance sheet of the new building. Hans van Mildert received another 494 fl. for the carving of stone figures and statuettes, including 192 fl. for three stone busts of Christophe Plantin, Jan I Moretus and Justus Lipsius which still adorn the courtyard of the | |
[pagina 281]
| |
Plantin house.Ga naar voetnoot1. Pauwel Diricx for his part supplied wooden ‘faces’ and carved frames for 178 fl. 10 st. Among these was ‘carved under the gallery on the stairs a lion with three lion's faces with three Ionic capitals and two vases with garlands’Ga naar voetnoot2. reckoned at 15 fl. 8 st. This elegant lion on his decorated pillar still stands guard over the stairs at the corner of the gallery. Under the heading ‘Miscellaneous and extras’ Balthasar assembled a number of bills totalling 3,401 fl. 10 st. They included the expenditure in connection with the purchase of the IJzeren Passer and the Vosken, and obtaining permission to build the boundary wall of the Koperen and Zilveren Passer. There was 280 fl. for 7 decorated chimneys (‘termschouwen’) and a further long series of small items: 1 fl. 14 st. for two privies, 14 fl. 7 st. for privy pipes and seats, 11 fl. 2 st. ‘for 74 copper letters for the doorway of the drawing-room’ (probably forming some inscription), 1 fl. 17 st. ‘for gilding the same letters’, 62 fl. to the bricklayers, carpenters, and paviours for the ‘topping out’ ceremony, 14 fl. 16 st. to the builders and carpenters who had put up the customary decorations of may boughs and 4 fl. 8 st. to the musicians hired by the bricklayers and carpenters to ‘trumpet in the may’. Antwerp now had one more show-place to offer. On 1st October 1620, before the work had really begun, Jan Woverius, the scholarly friend of Balthasar Moretus and Rubens, wrote these prophetic words to the master of the Gulden Passer: ‘Our town of Antwerp is fortunate to possess two such great citizens as Rubens and Moretus. Foreigners will gaze at both their dwellings, travellers will admire them.’Ga naar voetnoot3. | |
[pagina 282]
| |
Balthasar I's second series of rebuilding works (1637- 1639)With his ‘new building’ Balthasar had primarily intended to give the masters of the Golden Compasses fitting accommodation. The emphasis was on the expansion of the big house into an impressive residence. Fifteen years after the completion of the first scheme, Plantin's grandson was to call in the bricklayers and carpenters once more. Aesthetic considerations were still very much in his mind. Balthasar watched over the new project carefully to see that it blended with the existing structure to form a harmonious architectural entity, although his aim was now more utilitarian. As Balthasar II Moretus wrote in his diary: ‘Anno 1637. In the month of March the new building in the Press in the Bonte Huid was begun, which Uncle Balthasar had done to combine the shop with the press. The work took about two years before it was finished.’Ga naar voetnoot1. The particular aim was therefore to transfer the shop from the Kammenstraat to the main premises in the Vrijdagmarkt, bringing printing and sales under one roof. Balthasar had bought the Bonte Huid on 4th January 1635 from Jaspar van den Bogaerde for the sum of 8,600 fl.Ga naar voetnoot2. Its side adjoined the courtyard of the Gulden Passer. As far as can be made out from the available details, the Bonte Huid extended so as to come almost level with parts of the west wing of the Gulden Passer - the office being on one side of it, the wash-house on the other. This enclave was to be done away with by integrating it in the Gulden Passer.Ga naar voetnoot3. In the contracts concluded in February 1637 with the builder and joiner it was stated that the rear of the site (or premises?) of the Bonte Huid should be converted into two adjoining rooms, each 30 ft. long and 21 ft. wide, and each with an upper floor and attics. One room and upper floor looked onto the courtyard of the Plantin house; it is now the ‘proof-readers' room’ (Room 9). The others faced the Hoogstraat though it is unlikely that it abutted on to the other parts of the Bonte Huid: in the contract it was stipulated that the rooms on this side should have six cross-bar windows. | |
[pagina 283]
| |
For what purpose were these rooms made in 1637? The proof-readers were not installed here until later. In 1658, the room overlooking the courtyard of the Gulden Passer was designated as the ‘shop or office’; later it appears as the groot comptoir (big office). The purpose of the second room is not clearly defined in any text, but there is another fact which can shed light on the matter: the Bonte Huid was rented out after the alterations.Ga naar voetnoot1. Nevertheless Balthasar put up in the Hoogstraat a representation of the Plantinian compasses, with the device Labore et Constantia, and flanked by a Hercules with club (symbolizing toil or labour) and a woman (symbolizing steadfastness), for which he had paid 150 fl. to the sculptor Artus Quellin on 12th August 1639 (and 10 fl. to Abraham Graphaeus for painting and gilding the compasses).Ga naar voetnoot2. On 22nd November 1644 Balthasar II paid the maker 18 fl. for the removal and repair of the ‘Compasses of the Bonte Huid in the Market place’.Ga naar voetnoot3. The stone compasses still adorn the entrance of the Plantin-Moretus Museum in the Vrijdagmarkt, but from 1639 to 1644 the symbol glittered on the façade of the Bonte Huid in the Hoogstraat. This can only be interpreted in one way: the room facing the Bonte Huid was intended by Balthasar I as a shop while the adjoining room overlooking the courtyard of the Gulden Passer was to be used as an office for the shop. As the Bonte Huid was let from at least 1641 onwards, the shop must only have comprised the rear part of the house. It stood probably beside a long, narrow passage connecting with the Hoogstraat (perhaps the old exit of the Gulden Passer in that direction) and it was undoubtedly above the door to that passage that Quellin's compasses were put up. | |
[pagina 284]
| |
Was the removal of the compasses from the Hoogstraat to the Vrijdagmarkt in 1644 a whim.of Balthasar II, or had it a deeper significance? He himself described the room overlooking the courtyard as ‘shop or office’.Ga naar voetnoot1. In 1675 the room facing the Hoogstraat appears to have been living accommodation reserved for the occupier of the Bonte Huid.Ga naar voetnoot2. This seems to indicate that under Balthasar II the latter room became part of the Bonte Huid property, while the room facing the courtyard subsequently functioned as both shop and office. The removal of the heavy and cumbersome sign of the compasses in 1644 may indicate that this revision of Balthasar I's original scheme had already taken place in that year. Architecturally, this made no difference to the appearance of the courtyard. Balthasar I also took advantage of the opportunity afforded by the reconstruction of the shop to have the front wall of the wash-house next to the new office taken back, using the resulting extra space to build a new gallery with three arches, a first floor and an attic, ‘like that gallery which is already there’, and into which it opened out: an architectural tour de force which contributes much to the atmosphere of the present courtyard ensemble. While these operations were going on Balthasar, in August 1637, concluded new contracts with the same builder and joiner, ‘to raise the height of the printing office level with the floor above Lipsius’:Ga naar voetnoot3. the south wing where the press was housed, hitherto restricted to a ground floor with attic, was now to have an upper floor (with attic) in the style of and adjacent to the upper floor of the west wing (the floor above the Lipsius room). Balthasar II, who seventeen years before as a five-year-old boy had laid the first stone of the ‘new building’, was given the honour of repeating this duty with the second new scheme: ‘Item 2 March 1637 to my nephew Balthasar Moretus for laying the first stone: 4 fl. 16 st.’ With this item Balthasar began the entries of expenditure on ‘the new building of the Bonte Huid with the gallery taken from the wash-house; item raising of the | |
[pagina 285]
| |
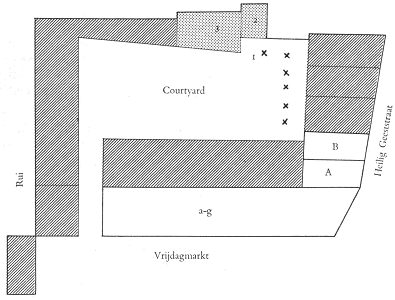
De Gulden Passer: extensions by Balthasar I Moretus, second stage (1637-39). Existing buildings shaded.
1: arcade of north wing extended southwards 2: front wall of wash-house knocked down and moved westwards 3: new room (now “the proof-readers' room”) built in back part of De Bonte Huid. (At the same time another floor was built on top of the east and south wings) A: De Zilveren Passer B: De Koperen Passer a-g: the seven small houses in the Vrijdagmarkt printing office’.Ga naar voetnoot1. The work was practically completed by November 1639; the last bill was paid on 30th October 1640. In total, Balthasar had spent 28,369 fl. 11 st. on this new series of alterations.Ga naar voetnoot2. | |
The busts in the courtyardGa naar voetnoot3.The court of the ‘big house’ had acquired the appearance that it has retained to the present day. The alterations made in subsequent years were only trimmings. The following generations of Moretuses continued the tradition started by Balthasar I, supplementing the busts of Christophe Plantin, Jan I Moretus, and Justus Lipsius with stone images of later masters of the Golden Compasses. In 1642 Balthasar II placed on the east façade a bust of his | |
[pagina 286]
| |
uncle by Artus Quellin, who was paid 59 fl. 10 st. for his work on 13th May of that year. Two years later he ordered from the same artist a ‘portrait of my late father’ (Jan II Moretus), which was placed over the door of the present proof-readers' room. For this Quellin received on 22nd November 1644 the sum of 60 fl. A bust of Balthasar II († 1674) was made in 1683 by Peter Verbruggen (for the sum of 300 fl.) and put above the gallery of the north wing. This bust was flanked on either side by the busts of Balthasar IV (in 1730) and Joannes Jacobus (in 1757), by artists who have remained anonymous. In the meantime Joannes de Cock in 1700 had sculpted Balthasar III's likeness on a richly ornamented escutcheon, which was allotted a place in the passage leading to the Vrijdagmarkt.Ga naar voetnoot1. | |
The ‘Gulden Passer’ between 1640 and 1761Until 1761-63, when Franciscus Joannes Moretus had the front building along the Vrijdagmarkt erected, the home of the Moretus family was concentrated around the courtyard as Balthasar I had vested it. In the century which passed between 1639 and 1761 the masters of the Golden Compasses made a few minor structural alterations and renovations: the IJzeren and the Houten Passer and the Vosken, initially rented out,Ga naar voetnoot2. were in the course of the second half of the seventeenth century integrated into the main premises. The house called the Lelie in the Vrijdagmarkt next to the unnamed small house bought by Plantin, was on 29th July 1660 acquired by Balthasar II and converted into a kitchen. Meticulous as ever, he noted that he spent 4,600 fl. on the purchase and 2,400 fl. on the conversion.Ga naar voetnoot3. However, the various conversions meant only the putting up, transferring or removal of a few doors and walls. What did involve major alterations was the furnishing of the interior of the Gulden Passer. From 1640 till 1761 five generations followed each other in the big house and each generation had its own ideas of interior arrangement and comfort and each had its own family needs: after the bachelor Balthasar I came a number of large families, each requiring a suitable number of nurseries and bedrooms. | |
[pagina 287]
| |
A few rooms have kept their original purpose through the centuries and even in part their fittings and furnishings. In the part of the house that Plantin himself knew, this is the case with the press (Room 14), the comptoir or office (Room 10, renamed the ‘small office’ after the back part of the Bonte Huid had been made into an office) and the Justus Lipsius room (Room 11). The latter may be identified with the vriendenkamer (friends' room) where in 1589 books were stored.Ga naar voetnoot1. In later inventories it seems to have been a kind of sitting room. The name Lipsiuskamer appears for the first time in the inventory of Martina Plantin's estate, 1616.Ga naar voetnoot2. It may be regarded as a tribute to the great humanist who, after his return from Holland in 1592, frequently visited the hospitable home of his publisher and friend Jan I Moretus, and must have stayed and worked in this vriendenkamer. In Balthasar I's ‘new building’, carried out in 1620 to 1622, the type-foundry was immediately installed in the place where it is still located, i.e. the second floor above the gallery. During the alterations of 1637-39 it was extended by a few feet.Ga naar voetnoot3. The three large ground-floor rooms of the east wing (Rooms 1, 2, 3) served as drawing-rooms or dining-rooms, or both, right from the start - that is to say from 1622.Ga naar voetnoot4. A number of other rooms and halls acquired their definitive function somewhat later. The history of the library, set up in its present form in about 1675, will be discussed in more detail in another connection.Ga naar voetnoot5. The varying fortunes of the shop and office at the time of Balthasar I and Balthasar II have been described above. The author feels that it may be assumed that Balthasar I housed the shop, which he had transferred from the Kammenstraat, in the rear part of the Bonte Huid, with the actual shop in the room facing the Hoogstraat, and the office in the room overlooking the courtyard of the Plantin House. The author also believes that the Hoogstraat room was reunited with the Bonte Huid probably in 1644, both shop and office being then concentrated in the room overlooking the courtyard (Room 9, the present proof-readers' room). | |
[pagina 288]
| |
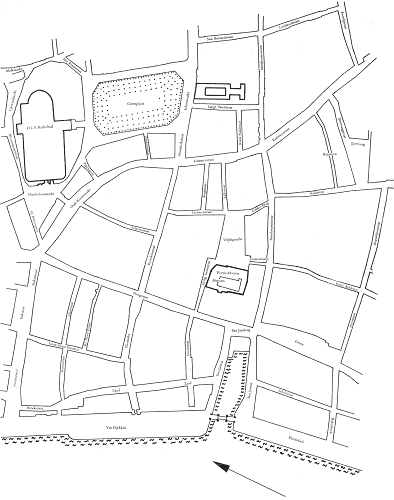 Simplified sketch of plate 70. Flemish names of streets reinstated.
| |
[pagina *71]
| |
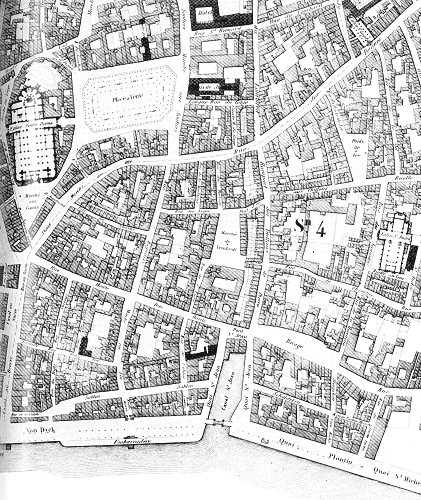 (70) Detail from F.A. Losson's survey of Antwerp (1846) showing the Vrijdagmarkt and surrounding quarter. Street-names have been translated into (rather poor) French: see also opposite page. Apart from the removal of the houses in the centre of the Vrijdagmarkt and the razing of the fortifications along the river, the general layout of the quarter had remained virtually unchanged since Plantin's time. The top of the map is turned to the east.
| |
[pagina *72]
| |
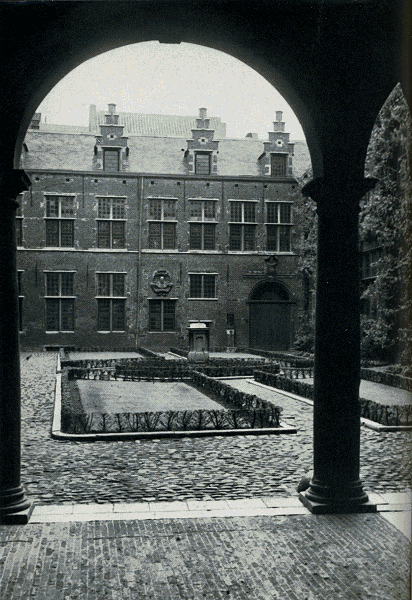 Courtyard of the Plantin House, looking south. The ground floor was built in 1579 and 1580 as his printing shop; the first floor by Balthasar I Moretus 1637-39 when he had the west wing rebuilt. Over the window in the background the stone bust of Plantin, over the gateway further to the right that of Jan I Moretus. Both busts were carved in 1621 by Hans van Mildert to Balthasar I's order.
| |
[pagina 289]
| |
This did not end the story of the shop. The masters of the Golden Compasses, for reasons that were not specified,Ga naar voetnoot1. moved it several times more. In the inventory of property (1714) left by Anna Maria de Neuf, widow of Balthasar III, the IJzeren Passer was indicated as the place ‘where at present the books are sold’ (Rooms 4 and 5, the present shop and its back room).Ga naar voetnoot2. This IJzeren Passer had been let by the Moretus family until 1691 at least,Ga naar voetnoot3. so that the installation there of the shop must have been after this date. However, the IJzeren Passer was not used as such for long. It abutted immediately on the Houten Passer, of which the ground floor, at least from 1658, was used as a stable (while the floor above served as a storage place for books).Ga naar voetnoot4. Anna Maria de Neuf's successor, Balthasar IV Moretus, found it more rational to convert the IJzeren Passer into a coach house adjoining the stable. The shop was on this occasion transferred to the Vosken, next door to the Houten Passer.Ga naar voetnoot5. In the inventory of 1714, the former rear building of the Bonte Huid (the former shop and shop with office) was described as the ‘old office’. The Moretus family seemed in 1714 to have found no separate use for this room. In any case the proof-readers were not yet housed there: the correctorye was at that time located in a room on the first floor, winch probably corresponds with the present-day geography room (Room 23).Ga naar voetnoot6. But shortly afterwards | |
[pagina 290]
| |
the ‘old office’ was set up in the spacious and quiet proof-reader's room of today, with its impressive work table, probably brought over from the old correctorye. These are the most important rooms which have kept their working or domestic character through the years and have been largely preserved in their original state: the most peaceful and beautiful, and historically and culturally the most interesting in the Museum. The kitchen (Room 8) can be included with these rooms. It was used as a wash-house most of the time. It existed in Plantin's time, but it will be recalled that Balthasar I had reduced its size by moving the front wall back to make room for his new gallery. The Moretus family also had a private chapel. In 1655 Balthasar II asked the church authorities for permission to install a sacellum domesticum in his house and to allow mass to be celebrated there every day for his family, servants, and workpeople.Ga naar voetnoot1. Such a favour was not granted lightly and Balthasar stated the reasons for his request in detail: the possibility of detecting and correcting religious half-heartedness and indifference among his numerous staff more effectively; the good example such a chapel would give, not only to the citizens of Antwerp but also to the many eminent foreign visitors to the Scheldt port and the Plantin house (and with justifiable pride he listed the royal personages who had already crossed the threshold of the Gulden Passer). The church authorities must have been convinced by this argument, for the inventory of the estate of Anna Goos in 1691 shows a richly appointed chapel which must have been located somewhere on the first floor.Ga naar voetnoot2. In the inventory of the estate of Anna Maria de Neuf (1714), there is no mention of this chapel. It was later re-established in the ‘big library’ where the altar still stood in 1876.Ga naar voetnoot3. This altar was removed with the setting up of the Plantin-Moretus Museum, but the altar painting can still be seen in its old place. The function of most of the other rooms in the Plantin house cannot always be determined with any certainty, and their uses must often have | |
[pagina 291]
| |
been altered from generation to generation. In the various inventories of the estates of the masters of the Gulden Passer and their widows, a wealth of greater and smaller rooms comes to light only to disappear in name at least from later lists, making way for others, which in their turn are overlooked or rechristened in subsequent inventories. Nurseries come and go, man-servants' and maids' rooms move up or down a floor, and bedrooms fluctuate with the size of the family. The location of most of them cannot even be guessed at. Only the 1714 inventoryGa naar voetnoot1. is something of an exception in that nearly all the rooms for domestic use are noted, and the clerk who listed the items worked through them systematically, one by one. This enables a reconstruction to be made of the residence of a rich family at the beginning of the eighteenth century. Like the present-day visitor the clerk entered first of all the drawing-rooms on the ground floor of the east wing. But whereas the visitor nowadays arrives at these rooms via the staircase, in the eighteenth-century front extension, the clerk could step directly into the first room from the courtyard, through the big door, dominated by the bust of Anna Maria's husband, Balthasar III. This door was later bricked in, probably in 1761-63. The clerk dutifully noted all that was ‘first downstairs in the little marble room’ (Room I), and then in the ‘first big room next to the above’ (Room.2) and in the ‘second big room next to that’ (Room 3) - three luxurious salons. He then left the east wing to enter via the gallery the office (Room 9, the present proof-readers' room) and to go on his way on the ground floor of the west wing through the ‘little office’ (Room 10, the office), the ‘Lipsius room’ (Room 11) and the ‘little room next to the Lipsius room’ (Room 12); the last two were furnished as sitting-rooms. Leaving the press.on his left, he retraced his steps across the courtyard to enter the wash-house (the present-day kitchen: Room 8). The route that he took after that is occasionally somewhat more difficult to follow. He came ‘under the gateway’ (the present entrance) and looked first into the ‘manservants' room on the street’ (probably the present office to the left in the entrance, i.e. the old ‘downstairs room’ of Plantin's day) and after that in the ‘little parlour’ that must have been situated in the small | |
[pagina 292]
| |
house next to the main gateway (converted in 1761-63 into a staircase and hall). After that he ascended the stairs which led from the gateway to the first floor, walked through the ‘little glass office on the street’ (i.e. the first floor of the small house next to the gate, now integrated into the staircase and hall of 1761-63), the ‘little room in front of the aforesaid office’, where there was a butler's pantry (the present curator's office?) and the maids' room (on the first floor of the Lelie, i.e. of the small house next door but one to the main gate, the ground floor of which served as a kitchen and may also have been completely rebuilt in 1761-63). There the clerk finished his task for that day. When he continued the inventory the following morning, he omitted in error the ‘(bed) room above the gate’ (Room 15, the first Plantin room) - he made good his fit of absent-mindedness the next day -and began with the ‘corner room’, the ‘green room’, and the ‘red room’. These were bedrooms, which probably between them occupied the space taken up by the present Rooms 16 and 17 (the second Plantin room and the small library). The following ‘sorting room’ (Room 18, the Moretus room) could be quickly crossed: it was in fact a working space, an adjunct of the press room (with which it was connected by the existing staircase), where there were only a few personal possessions of the deceased lady. The ‘alcove room’, yet another bedroom, can be identified with the present-day Rubens room (Room 19). From there the tour continued through a new bedroom (the purple room), a kind of sitting-room (‘the little room next to the purple room’) and a corridor: three rooms which now form the long narrow Room 20 (the Antwerp printers' room). After this followed the ‘bedroom of Father Moretus’ (Room 21, a drawing room), the ‘stone room’ (Room 22, also a bedroom, and now the records room) and the correctorye, which must have been in what is now the geography room (Room 23). Through this proof-reading room the clerk entered the ‘first room of the library’ (the big library, Room 31), from there into the ‘second room of the library’ (the second library, Room 32) and the ‘third room of the library’, which was also intended for less intellectual pleasures, since the clerk noted down here a billiard table with all appurtenances (Room 33, the Max Horn room). | |
[pagina *73]
| |
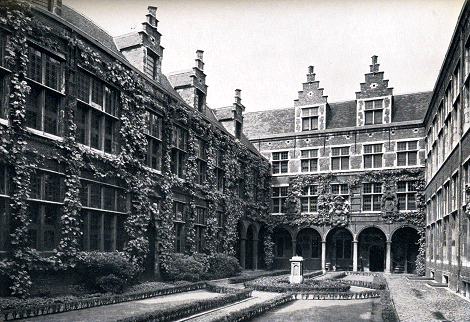 (72) Opposite: Courtyard of the Plantin House, looking north. In the centre is the north wing with arcade, on the right the east wing, on the left the west wing. East and north wings were built in 1620-22 by Balthasar I; the part of the west wing adjacent to the north wing (up to the door with the bust) was built in 1637-39. At the same time the ‘remaining part of the west wing’ (extreme left on photograph), dating back to Plantin's days, was raised by one floor. On the east wall (barely visible on photograph) is a bust of Balthasar I, on the west wall one of Jan II. Both are the work of Artus Quellin (1642 and 1644), commissioned by Balthasar II.
| |
[pagina *74]
| |
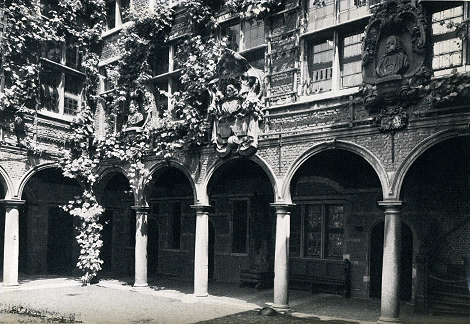 (73) Opposite: Courtyard of the Plantin House: north-west corner with arcade. In the centre is the stone bust of Balthasar II (by Peter Verbruggen, 1683); the one on the left represents Balthasar IV (1730), and that on the right Joannes Jacobus (1757).
| |
[pagina 293]
| |
With this the tour of the first floor came to an end. The clerk descended to the ground floor where he went to compile the inventory of the kitchen (on the ground floor of the Lelie, facing the Vrijdagmarkt). After that he went upstairs again to the tangle of attics, finally completing his task in the equally complex jumble of cellars. In that year 1714 the working space in the Plantin house consisted thus of a press with a sorting room, a typefoundry, a proof-readers' room, a bookshop, three offices and a ‘little glass office’ that was perhaps a private workroom, while the rooms and halls on the first floor along the Heilig Geeststraat were probably for the most part used as storage places for paper and books. From other sources it is known that the little house over the canal, then served as a type room, i.e. as a depository for the stocks of lead type and for woodblocks and copperplates. The remainder was intended as living accommodation for the Moretus family or for their personal servants: four drawing-rooms, three sitting-rooms, eight bedrooms, three libraries, one maidservants' room, one manservants' room, one kitchen, one wash-house, one butler's pantry, and one stable. | |
The building of the new front (1761-63)This living accommodation was filled with a superabundance of pictures, furniture, and luxurious objets d'art, which will be described in a later section. The last great phase of building in the history of the Gulden Passer must now be considered. This last important metamorphosis took place in 1761-63Ga naar voetnoot1. and was the work of Franciscus Joannes Moretus. The motives which inspired him to this reconstruction were not recorded for posterity but nevertheless can easily be guessed. The Gulden Passer, grouped around the Renaissance courtyard formed a splendid and harmonious ensemble, but tastes had changed since the time of Plantin and Moretus. The rooms and halls around the courtyard were peaceful but also dark and sombre by the new standards of the eighteenth-century patricians. Franciscus Joannes did not pull down the house of his forebears, but he desired gayer, lighter, and visually more exciting quarters. A desire to make the family wealth externally apparent was probably a | |
[pagina 294]
| |
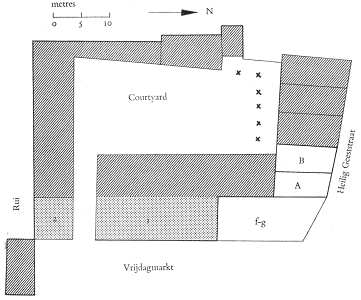
De Gulden Passer: extensions by Franciscus Joannes Moretus (1761-63) Existing buildings shaded.
A: De Zilveren Passer B: De Koperen Passer f: De Gulden Zon g: Het Jagerswoud 1: Front building raised on the site of die small houses a-e (cf. p. 268) 2: New façade to form one whole with the new-built front building determining factor in the drawing up of his plans. The big house still formed an inward-looking island built around the central courtyard and only connected to the Vrijdagmarkt by the main gate. Only Quellin's carving of the compasses informed the outside world that behind that gate one of the most opulent residences in Antwerp was hidden. But a closer look at this show-place entailed passing through the gate and that was a favour which was granted only to a chosen few. Franciscus Joannes wanted the family house to be a sight worth seeing from the street as well. Between the Golden Compasses and the Vrijdagmarkt were the seven houses which had been the property of Martin Lopez. Two of these - the house next to the gate and the adjacent Lelie - were in the course of the years acquired by the Moretus family and added to the big house. Franciscus Joannes also bought the three houses next to them: the Zwaantje | |
[pagina 295]
| |
(Little Swan), the Gulden Tralie (Golden Lattice), and the Gulden Kalf (Golden Calf).Ga naar voetnoot1. He had these five houses, the gate, and the part of his main premises to the left of the gate pulled down, and built a majestic front on the foundations, in the fashionable Louis XV style. This front was only one room deep and abutted directly onto the Renaissance buildings around the courtyard. In this new structure with its large, wide windows letting in light and sun, the living accommodation of the family was to be concentrated. This was the Franciscus Joannes plan, the execution of which he entrusted to the Antwerp architect Engelbert Baets, nephew and collaborator of J.P. van Baurscheit, one of the most important architects of the Southern Netherlands in the eighteenth century. On 1st April 1760 the architect began to draw up plans for the new building. He spent twenty-three days on this and presented a bill of 120 fl. 15 st., a rate of 5 fl. 5 st. a day. Some of the numerous projects which Engelbert Baets made for submission to his patron are still preserved in the Plantin-Moretus MuseumGa naar voetnoot2. with one exception: the plan finally chosen by Franciscus Joannes became so well-thumbed and dog-eared during the work that is was finally discarded. Baets also designed the decoration for the dining-room and the big staircase. He began this on 19th March 1762 and 14½ working days were included in the bill for a total sum of 76 fl. 2½ st. In August 1763 he received another 5 fl. 12 st. for having advised on the mantel, the staircase, and the alcove room. Between 1st April 1760 and August 1763 the new structure rose in all its splendour. The necessary blue stone had been brought from Wallonia via Brussels, the ‘white stone’ (actually a beautiful yellow) of which the front façade was built came from the quarries of the Grimbergen Abbey at Heembeek (now called Neder-over-Heembeek). In 1764 Franciscus Joannes was able to add a finishing touch to his fine new façade. The shack, probably of wood, which accommodated the amman, the official who supervised trade on the market square, spoilt the view of the building. On 14th February 1764 Franciscus Joannes obtained | |
[pagina 296]
| |
permission from the town magistrates to pull down this unsightly obstacle. In exchange a part of the Gulden Kalf was set aside for the amman.Ga naar voetnoot1. It has not been possible to discover who it was who carved the panelling to Baets's designs in the dining-room, and the elegant lower end of the monumental staircase, but it was the sculptor Ansian who between 10th May and 27th October 1762 built the beautiful brown marble fireplace in the dining-room and sent in a bill for 448 fl. Theodoor de Bruyn, a painter of Dutch origin living in Antwerp, was responsible for the further decoration of the dining-room: for the five big scenes on canvas which completely covered the walls he received 1,000 fl., with a supplementary 67 fl. 2 st. for the ultramarine used in the paint (23rd December 1763). With the painting of a coat-of-arms and a bas-relief in grisaille over the door and another coat-of-arms over the staircase his bill amounted to a total of 1,325 fl. 2 st. (2nd March and 24th March 1764). Theodoor de Bruyn was not a gifted artist. His Country Pleasures did not represent a pinnacle in the Antwerp art of that time. But the total effect of his murals in their carved woodwork surroundings, set off by the brown marble mantel, made the dining-room which Franriscus Joannes began to use in the beginning of 1764 a very harmonious interior, typical of late eighteenth-century concepts of decoration. Apart from the dining-room, Franciscus Joannes also had an up-to-date kitchen (next to the dining-room) and a drawing and sitting-room next to the entrance gate (Plantin's old downstairs room, the present office to the left in the entrance) as well as four spacious rooms on the upper floor. The drawing-rooms on the ground floor in the east wing around the courtyard (Rooms 1, 2, 3), directly abutting onto the new front, were joined on to this and the small Flemish Renaissance windows in these rooms were replaced with big eighteenth-century ones. The Moretus family withdrew into this living accommodation - in the new front of the building, rising above the Vrijdagmarkt and in the renovated east wing next to the courtyard. The completion of die new front almost coincided with the end of the Officina Plantiniana as a large-scale firm. | |
[pagina 297]
| |
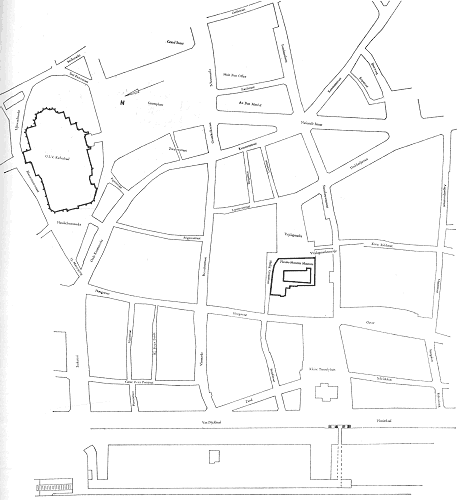 Present-day situation. Whereas the rectangle within Kammenstraat, Reyndersstraat, Hoogstraat, and Steenhouwersvest remained virtually unaltered since the 1850s, and, for that matter, since Plantin's day, the neighbourhood underwent several radical changes. The Nationale straat was constructed as a thoroughfare from the Groenplaats southwards, splitting the Kammenstraat into two unequal parts. The Gulden Brug was rebuilt and renamed Drukkerijstraat; the quays along the Scheldt were straightened; and the Sint Jansrui was rilled up, thus forming a small square, now called St. Jansvliet formerly Kleine Tunnelplaats).
| |
[pagina 298]
| |
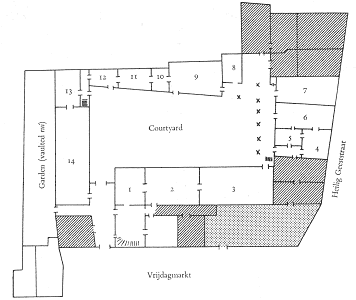 Plan of the Plantin-Moretus Museum: ground floor. Numbers refer to present-day room numbers. Grey: Municipal Gallery of Prints; shaded: not open to the public.
Around the courtyard it became peaceful and calm; the former living-rooms were converted into store-places for all manner of things. There was just a little activity in the workrooms; but press, type-foundry, proof-readers' room and office were practically abandoned from the first years of the nineteenth century onwards. Nevertheless they were maintained with devoted care and preserved for future generations. | |
The Plantin house becomes a museumGa naar voetnoot1.In 1876 the Plantin house was handed over to the City of Antwerp to be made into a museum. In August 1877 it was thrown open to the public. The transformation from private residence and factory into public museum | |
[pagina 299]
| |
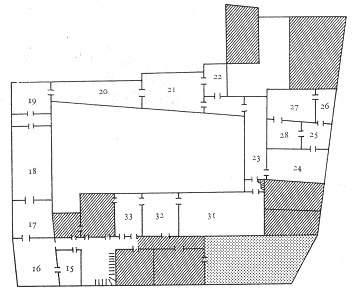 Plan of the Plantin-Moretus Museum: first floor. Numbers refer to present-day room numbers. On the second floor two more rooms are to be found: 29 over 28 and 30 over 23.
did not entail any extensive architectural alterations for the Golden Compasses: the windows in the east façade on the inner courtyard, modernized by Franciscus Joannes Moretus, were replaced by Renaissance windows; here and there a passage was made to allow visitors to circulate more easily, and that was about all. The Houten and IJzeren Passer had long been integrated with the Golden Compasses and were automatically included in the Museum. So was the ‘little house over the canal’, which had become ‘the little house on the left of the gate’ in the beginning of the nineteenth century, when the Moretus family, with the consent of the town council, had roofed over the canal running beside their house. The old ‘type-room’ was turned into a home for the museum porter. After a period of use as a salesroom, the Vosken had resumed its independent existence. The house next door, in the Heilig Geeststraat, had also | |
[pagina 300]
| |
passed into the possession of die Moretus family. After centuries of separation, the Koperen and Zilveren Passer were bought back by the family in 1798 and 1819 respectively. In 1803 J.P.J. Moretus bought the last two of the seven houses - the Zon (Sun) and the Jagerswoud (Hunter's Forest) - in the Vrijdagmarkt, and in 1812 he had them pulled down and combined into one big house on the corner of the Vrijdagmarkt and the Heilig Geeststraat.Ga naar voetnoot1. All these houses, with the Golden Compasses, were handed over to the City of Antwerp in 1876. Only the Vosken was to be assimilated into the Museum proper, and was set up in 1903 as an exhibition room (Room 7). In the adjacent house in the Heilig Geeststraat, the rooms along the street were reserved for the use of the Museum administration; in 1903 a building was put up in the back courtyard, where two new museum rooms were arranged, but these have now also been taken over as museum offices and are closed to the public. From 1907 to 1935 the Zilveren and Koperen Passer housed the Folklore Museum of the City of Antwerp, until they too were taken over as administrative accommodation for the Plantin-Moretus Museum. Finally, in 1936, the corner house in the Vrijdagmarkt was demolished and a new building erected and equipped as a print gallery. This museum dedicated to graphic art has in fact developed organically from the Plantin-Moretus Museum collections and is an extension of them. | |
[pagina *75]
| |
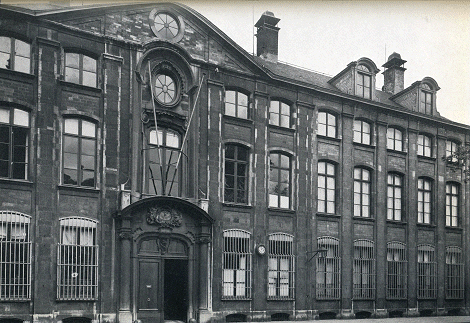 (74) Opposite: Front of the Plantin House. It was built in 1761-63 to the designs of the Antwerp architect Eugelbert Baets. Originally the façade was plastered.
| |
[pagina *76]
| |
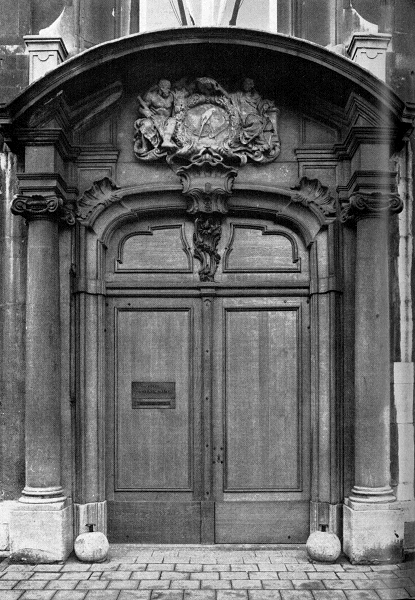 (75) Opposite: Entrance to the Plantin-Moretus Museum. Over the door are the printer's mark with compasses and motto Labore et Constantia. The bearers are Hercules (Labor) and a woman (Constantia). The sculpture is the work of Artus Quellin (1640).
|
|

